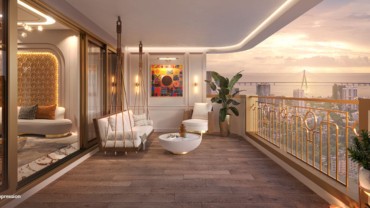 | 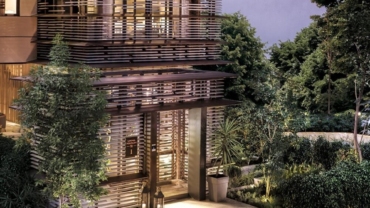 | 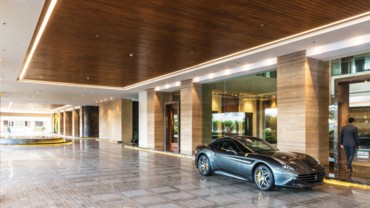 |  | 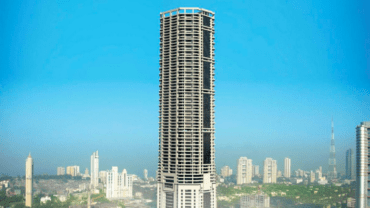 | 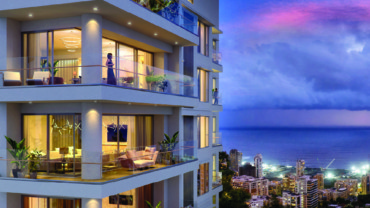 | 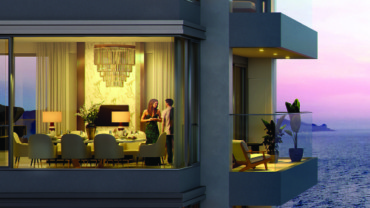 | 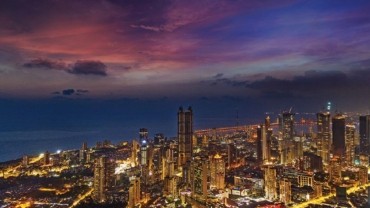 | 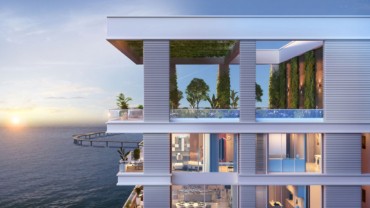 | 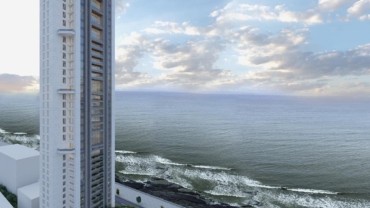 | |
| Name | Lodha Vero, Matunga | Lodha Maison | Sunteck Signature Island | Nishika Elysium, Worli | Palais Royale, Worli | Kalpataru Prive | Kalpataru Azuro | The Minerva | The Legacy, Worli Sea Face | Naman Xana, Worli Seaface |
| Price | Rs. 7.70 Cr. & Above | Price On Request | Price On Request | Price On Request | Price On Request | Price On Request | Price On Request | Rs. 10.50 Cr. & above | Price On Request | Price On Request |
| Type | Matunga, Residence | Ultra Luxury Residences, Worli | Bandra Kurla Complex, Ultra Luxury Residences | Ultra Luxury Residences, Worli | Ultra Luxury Residences, Worli | Altamount Road, Ultra Luxury Residences | Nepeansea Road, Ultra Luxury Residences | Mahalaxmi, Residence | Ultra Luxury Residences, Worli | Ultra Luxury Residences, Worli |
| Status | ||||||||||
| Address | ||||||||||
| Neighborhood | ||||||||||
| City | Mumbai | Mumbai | Mumbai | Mumbai | Mumbai | Mumbai | Mumbai | Mumbai | Mumbai | |
| State | ||||||||||
| Country | India | India | India | India | India | India | Canada | India | India | India |
| Area size | ||||||||||
| Land size | ||||||||||
| Bedrooms | 0 | 0 | 0 | 0 | 0 | 0 | 0 | 0 | 0 | 0 |
| Bathrooms | 0 | 0 | 0 | 0 | 0 | 0 | 0 | 0 | 0 | 0 |
| Garages | 0 | 0 | 0 | 0 | 0 | 0 | 0 | 0 | 0 | 0 |
| Year built | ||||||||||
| Property ID | ||||||||||
| • 2.39 acres of land development in Chandivali offering 1 & 2 bed residences | ||||||||||
| • 2.70 acres of land development in Chandivali offering 1, 2 & 3 bed residences | ||||||||||
| 10 Mins Drive to D.N.Nagar(Andheri) Metro Station | ||||||||||
| 10 Mins to Andheri Lokhandwala | ||||||||||
| 2 km from Lalbaug Flyover & 1.2 km from Mahalaxmi Station | ||||||||||
| 2 Mins Drive to Mirnaltai Gore Flyover at hub mall | ||||||||||
| 2 Mins Walk to Ram Mandir Station | ||||||||||
| 2.70 acres of land development in Chandivali offering 1, 2 & 3 bed residences | ||||||||||
| 25 South is aesthetically designed with the best energy-efficient façades. The majestic Reckli® façade is exquisite, sustainable and highly resistant to fire (1) | ||||||||||
| 25+ lifestyle amenities | ||||||||||
| 3 high-rise Towers: Tower I, Tower II & Tower III | ||||||||||
| 3 Metro Lines to connect key regions of Pune | ||||||||||
| 3.9 Kms To Bandra Station, 4.2 Kms To Kurla Station (1) | ||||||||||
| 30+ lifestyle amenities | ||||||||||
| 36 AMENITIES SPREAD ACROSS OVER 1.23 LAKH SQ. FT. (1) | ||||||||||
| 4-Acre Development in South Mumbai. | ||||||||||
| 4.5 Acres of Total Project Area (1) | ||||||||||
| 400 sq. m. Miyawaki forest area | ||||||||||
| 5 Mins Drive to JVLR East-West Flyover connecting S.V. Road to Western Express Highway | ||||||||||
| 5 South is aesthetically designed with the best energy-efficient façades. The majestic Reckli® façade is exquisite, sustainable and highly resistant to fire | ||||||||||
| 5 storey greens | ||||||||||
| 5.75 Expansive acres to rediscover yourself. (1) | ||||||||||
| 70 ft. long marble clad lap pool with a depth of 5 ft. (1) | ||||||||||
| 70 m long stretch of lush landscape | ||||||||||
| 75% area designated as open space, you are living in the lap of luxury | ||||||||||
| A 100 metre + jogging walk track at a height of 60 feet above ground level | ||||||||||
| A club reserved for only the true connoisseurs of luxury, it has a dedicated hospitality team that goes above and beyond to take care of the residents of Lodha Ciel. (1) | ||||||||||
| A high end retail plaza within the complex with a separate entry and exit | ||||||||||
| A mixed-use development project consisting of two high-rise towers. (1) | ||||||||||
| A pinnacle of bespoke luxury residences for an iconic lifestyle that juxtaposes ultra-modern amenities with flawless elegance. (1) | ||||||||||
| A premium residential offering by Oberoi Realty | ||||||||||
| A serene meditation pavilion (1) | ||||||||||
| A stunning 5,000 square foot property, the villas give residents breathtaking views of the city skyline. (1) | ||||||||||
| All residents of Three Sixty West will enjoy bespoke, personalized legendary services provided by the Ritz-Carlton hotel from the comfort of their home (1) | ||||||||||
| All the luxuries clubbed under one roof (1) | ||||||||||
| An address befitting your lifestyle (1) | ||||||||||
| An apt successor to the site’s former tenants—the Maharaja Hari Singh of Jammu and Kashmir and the US Consulate General—Lodha Altamount joins India’s Billionaires’ Row in full glory. (1) | ||||||||||
| Artesia single tower 5.2 acres 100 top business families. | ||||||||||
| ASIA'S HIGHEST RESIDENTIAL INFINITY POOL* (1) | ||||||||||
| At The Residence, light-filled fitness centre and the swimming pool along with the spacious banquet areas offers you the ultimate respite from the busy schedules. (1) | ||||||||||
| Barbeque area perfect for Sunday brunches with the family (1) | ||||||||||
| Birla Niyaara has three clubhouses planned for over 1 lac sq. ft. | ||||||||||
| BKC's foremost gated community (1) | ||||||||||
| BUILT ON A VIRGIN PLOT (1) | ||||||||||
| Built on the concept of Biophilia | ||||||||||
| Built with the trust and legacy of The Wadia Group (1) | ||||||||||
| Cascading water features (1) | ||||||||||
| Children’s play garden on the eastern side (1) | ||||||||||
| Close proximity to BKC | ||||||||||
| Close proximity to international schools, clubs, cafes and restaurants (2) | ||||||||||
| Close proximity to Western Express Highway, International Airport and Bandra Worli Sea Link (2) | ||||||||||
| Close to 80% open space | ||||||||||
| Clubhouse designed my maestro Patricia Urqiola (1) | ||||||||||
| Common areas designed by Hirsch Bedner Associates (HBA) Studio (1) | ||||||||||
| Conceptualized by renowned architect, Sanjay Puri and landscaping designed by Burega Farnell | ||||||||||
| Consectetuer adipiscing elit, sed dia | ||||||||||
| Construction going on in full swing | ||||||||||
| Contemporary homes with State of the art technology (1) | ||||||||||
| Dazzling golden curtain-wall façade (1) | ||||||||||
| Deck in each apartment for a breathtaking view (1) | ||||||||||
| Designed by Hafeez Contractor and brought to life by L&T. (1) | ||||||||||
| Designed by Hirsch Bedner Associates (HBA), all the elements of the residence—from the floor, furniture, soft refurbishments and lights—speak the same luxury language. (1) | ||||||||||
| Designed by international designer, this multi-storey cutting-edge creation (1) | ||||||||||
| Designed for gracious living (1) | ||||||||||
| Discover the high life (1) | ||||||||||
| Double height grand entrance lobby (1) | ||||||||||
| Easy Connectivity to nearby railway stations, city markets, schools, business hubs, etc | ||||||||||
| Endless Panoramic views | ||||||||||
| Enjoy unparalleled connectivity and reduced travel time to all parts of the city, business districts and airports (1) | ||||||||||
| Enjoys extensive connectivity via Pune Ring Road, Magarpatta Road | ||||||||||
| esidences Designed By Jade Jagger - London | ||||||||||
| Exclusive Residents Club of approximately 80,000 sq. ft. in the Residential Tower (1) | ||||||||||
| Exclusive Twelve Residences (1) | ||||||||||
| Expansive terrace greens | ||||||||||
| FIFTY-FIVE FLOORS. TWENTY-SIX MAGNIFICENT RESIDENCES. FIFTY-FOOT-HIGH PANORAMAS OF CITY AND SEA. (1) | ||||||||||
| Finest Residences - Modern Interiors and Homes with cityscape views | ||||||||||
| Full French windows floor to ceiling | ||||||||||
| Gated township format with a lot of open spaces | ||||||||||
| Grand Double height lobby | ||||||||||
| Grand entrance lobby (1) | ||||||||||
| he presence of a Jain Derasar within the project adds an element of spiritual serenity, enriching the daily lives of residents (1) | ||||||||||
| Hundreds of trees within the development. (1) | ||||||||||
| IGBC Certification for energy-efficient & comfortable homes | ||||||||||
| India's only Platinum LEED pre-certified residential development in the country from USGBC | ||||||||||
| India’s first ever Roof Deck 400 sq.ft. above sea level (1) | ||||||||||
| Indoor temperature-controlled swimming pool (1) | ||||||||||
| Innovative tilt and turn windows, with controlled airflow for cross ventilation, bring in maximum light with minimum heat and radiation (1) | ||||||||||
| It also hosts a 25-metre temperature-controlled swimming pool, a pool-side bar, a banquet hall and lawn, private cinema, fully-equipped business centre, private observatory and children’s play area. (1) | ||||||||||
| Just Off Western Express Highway | ||||||||||
| K-Raheja Artesia, Worli is curated around the distinctive offerings of exclusivity, privacy and the congregation of like-minded people. (1) | ||||||||||
| Kanakia Paris offers a French-themed cafe. The lifestyle at Kanakia Paris is surely inspired by the European way of life. (1) | ||||||||||
| Khar's foremost gated community (1) | ||||||||||
| Landscape by PLA, specialists in high end resorts, hotels and residential projects. Every PLA Landscape fosters a deep connection between people and nature. (1) | ||||||||||
| Landscape Design By Sitetectonix - Singapore | ||||||||||
| Landscape garden at the ground level, complete with a cycling track, a boardwalk with ‘Fireflies Effect’ at night and pedestrian trails. (1) | ||||||||||
| Large and Spacious apartments with ample sunshine and breeze (1) | ||||||||||
| Larger than life amenities | ||||||||||
| LEED Gold pre-certified project (1) | ||||||||||
| Life is greener on your side European gardens have always enchanted people for centuries with its scale and grandeur. Inspired by such gardens will be the landscape at Kanakia Paris. (1) | ||||||||||
| Lifetime views of the Mahalaxmi Racecourse & the Arabian Sea. | ||||||||||
| Limited 3 & 4 bed residences available (1) | ||||||||||
| Limited edition luxury townhouses in the heart of the city (1) | ||||||||||
| Located in the new epicenter of Mumbai (1) | ||||||||||
| Located on Bhaudaji Road in Matunga, Lodha Vero offers easy access to key business hubs like BKC and Lower Parel, iconic landmarks, and the Eastern Express Highway (1) | ||||||||||
| Lodha Altamount is wrapped in a dream-like black glass façade conceived by German-Iranian architect Hadi Tehrani. (1) | ||||||||||
| Lodha Ciel is designed such that there are only two villas per floor, with a separate entrance for its residents from the rest of the tower, and a private elevator as well. (1) | ||||||||||
| Lodha Maison is its unique setting in the heart of the city: a sprawling 17-acre urban park and South Mumbai’s largest. (1) | ||||||||||
| Lodha Vero boasts a wide range of top-notch amenities, including a temperature-controlled swimming pool, chic lounge-café, sports lawn, children's play area, and more (1) | ||||||||||
| Loreet dolore magna aliquam erat | ||||||||||
| Lush landscaping thoughtfully segregated into garden rooms (1) | ||||||||||
| Luxurious 2-, 3- &4-BHK Residences | ||||||||||
| Meticulous design ensures minimal wastage, superior interior layout | ||||||||||
| Meticulous landscaping frames the amenity level. This green entertainment expanse is perfect for grilling, lounging and soirées under the stars. (1) | ||||||||||
| More than 80% open spaces in 10 acres | ||||||||||
| Multi-tier safety and security features (1) | ||||||||||
| Nestled in the Heart of Worli (1) | ||||||||||
| Nummy nibh euismod tincidunt ut | ||||||||||
| OC received for Wings A, B & C (1) | ||||||||||
| OC received for Wings A,B,C,D & E (1) | ||||||||||
| Occupying the top floors of the World One Tower, these villas are designed to surpass expectations of the elite. (1) | ||||||||||
| ONE-TO-TWO FLOORS PER HOME. SIX HUNDRED AND SERVICE. AN ICONIC DEVELOPMENT – THE FIRST OF ITS KIND IN MUMBAI (1) | ||||||||||
| Only three residential towers in 10 acres in the most prime location of Worli | ||||||||||
| Outdoor dining spaces (1) | ||||||||||
| Over 1 hectare of vehicle-free greens | ||||||||||
| palatial open podium spread across 2.52 acres. (1) | ||||||||||
| Premium 3 & 4 bed residences available (1) | ||||||||||
| Prime Location (1) | ||||||||||
| Prime Worli Location (1) | ||||||||||
| Project is poised to become the most elite gated community in the vicinity of Off Juhu Circle (1) | ||||||||||
| Qquis nostrud exerci tation ullamco | ||||||||||
| Ready to use Club Estella with all Lifestyle Amenities (1) | ||||||||||
| Ready to use Mumbai's 1st Sky Promenade connecting 3 towers on the terrace level (1) | ||||||||||
| Replete with 20+ amenities (1) | ||||||||||
| Replete with world class amenities and facilities (1) | ||||||||||
| Residences Designed By Jade Jagger - London | ||||||||||
| Residents also have access to the exclusive, closed-door, members-only Club Saint Amand. (1) | ||||||||||
| Residents enjoy exclusive access to an elite white-glove service (1) | ||||||||||
| Retail plaza within the property | ||||||||||
| Rustomjee Elements, one of the most luxurious properties in Juhu is surrounded by high street retail destinations, popular nightclubs, fine-dining restaurants, bistros, lounges and pubs. (1) | ||||||||||
| Seamless connectivity to major Central Business Districtslike BKC, Nariman Point& Lower Parel. | ||||||||||
| Show apartment ready for viewing | ||||||||||
| Signature Concierge service (1) | ||||||||||
| Sky Deck with Lounge (1) | ||||||||||
| SKY LOUNGE ON THE 60TH FLOOR (1) | ||||||||||
| SKYPLEXES WITH DECK (1) | ||||||||||
| Spread across 0.33 acres | ||||||||||
| Spread over acres of lush landscapes, one of the largest gated developments in the heart of Mumbai (1) | ||||||||||
| St Amand’s five-star hospitality services enlist premier spa services, fully-managed guest suites, concierge services and chefs on-call—adding to Lodha Altamount’s multitude privileges. (1) | ||||||||||
| Stately citrus orchard running the length of the western facade (1) | ||||||||||
| Stunning Panoramic Views | ||||||||||
| Stunning views of the Arabian Sea and Sea Link and the city (1) | ||||||||||
| Suscipit lobortis nisl ut aliquip ex ea | ||||||||||
| Temperature-Controlled Rooftop Infinity Pool (1) | ||||||||||
| The 30 luxurious residences are wrapped in UV resistant, double-glazed and tinted glass—the structure’s unique feature. (1) | ||||||||||
| The architecture design of Kanakia Paris will have a European influence like delicate contours, intricate patterns, subtle curves. (1) | ||||||||||
| The frontage of Birla Niyaara is over 275 metres on the P. B. Marg at Worli | ||||||||||
| The land is the famous Century Textile Mills land which is freehold in nature | ||||||||||
| The limited inventory of sky mansions with private elevators and lavish decks between two towers sets Lodha Vero apart as a rare and luxurious offering (1) | ||||||||||
| The luxury residence introduces 30 expansive homes in the very heart of South Mumbai on the most sought-after road— ‘Altamount’ (1) | ||||||||||
| The only independent living experience in the heart of Mumbai (1) | ||||||||||
| The project seamlessly combines opulent living spaces with modern amenities and services, offering residents a unique experience that redefines luxury living (1) | ||||||||||
| The Residence social spaces are perfect for an exciting evening with friends & family. (1) | ||||||||||
| The seven-star residence has club level creating a stunning party setting 500-foot above ground level—among the star-studded Mumbai skyline. (1) | ||||||||||
| The terrace landscape is spread and divided into a various zone like Function Lounge Area, Yoga Zone, Kids Play Area, Barbeque Area. (1) | ||||||||||
| The triple-height open basketball, badminton, football and tennis courts await your game. (1) | ||||||||||
| The World of Luxury Lifestyle and Entertainment | ||||||||||
| Three enchanting tower lobbies, with a soothing water cascade and an open-air drop-off, are positioned for a warm welcome. (1) | ||||||||||
| Three Sixty West is strategically located at Worli which is one of the most premium and upscale locations in Mumbai flanked by the shimmering Arabian Sea (1) | ||||||||||
| TOWER FOOTPRINT IS ONLY 20% OF THE ENTIRE DEVELOPMENT (1) | ||||||||||
| Towering Opulence (1) | ||||||||||
| Two distinct zones, spread across two levels, has areas for sports, fitness, kids’ activities and adventure at one end and leisure, lounging and relaxation at the other. (1) | ||||||||||
| Two towers rising to 68 storeys and one tower rising to 65 storeys. (1) | ||||||||||
| Ultra Luxury Apartments (1) | ||||||||||
| Unhindered panaromic view of the city. (1) | ||||||||||
| Unparalleled Privacy (1) | ||||||||||
| Vaastu-friendly homes | ||||||||||
| Views Of The Arabian Sea And Bandra Worli Sea Link (1) | ||||||||||
| Vlutpat. Ut wisi enim ad minim veniam | ||||||||||
| Warm hospitality of Saint Amand (1) | ||||||||||
| Well connected to Bandra Worli Sea Link | ||||||||||
| Well-Designed Lobby with Waiting Lounge (1) | ||||||||||
| Wellness is spread across the clubhouse, podium and the terrace garden. It will include the fitness centre mentored by the legendary, Zinedine Zidane. (1) | ||||||||||
| WOHA’s patented breathing architecture ensures that every townhouse is naturally ventilated, with a design that allows the free circulation of fresh air. (1) |
Skip to content
Skip to footer

